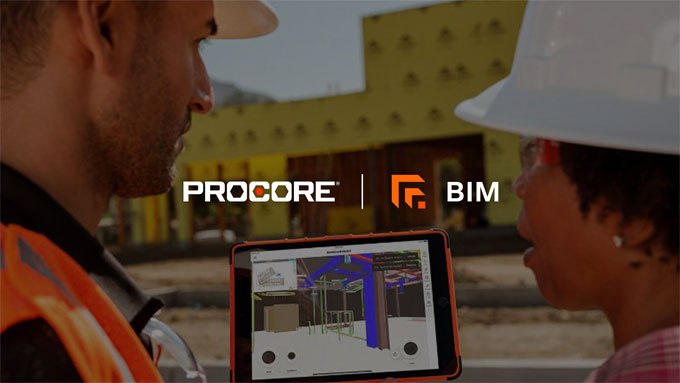
Procore BIM effectively bridges the gap between VDC teams and field teams through intuitive design and functionality, making BIM accessible to everyone in construction. Before Procore usage of 2d drawings didn’t reveal problems until equipment was being installed.
Procore BIM unlocks the potential of Building Information Modelling (BIM) by providing field teams with performant access to 3D models on their iOS devices. Procore BIM simplified the 3D model use case, by making it easy to access anywhere, so that the users can take accurate and effective decisions.
Two Key Features of Procore BIM which made it more user friendly in the Construction industry are:
1. Dynamic Wall Elevation
2. Follow Me
These key features give field teams better access to models and greater visibility to see exactly where each user is within the model which enhances better communication amongst the team members.
Dynamic Wall Elevations
Every wall within a building – concrete,…

