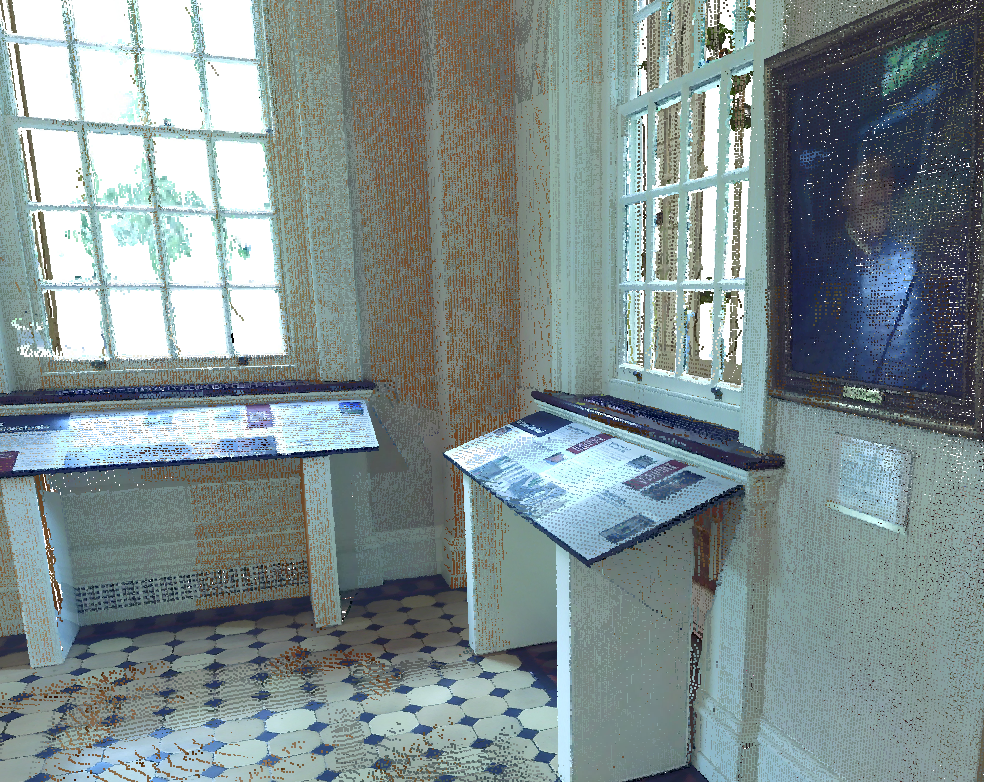 |
| A portion of the laser scan point cloud loaded into Revit |
A number of people have asked “What is Scan-to-BIM?” and so I take the opportunity here to showcase an exciting project as an example.
In short, Scan-to-BIM is where we take a highly-accurate laser-scan of a space or building and build an existing conditions Revit model for use, reference, or archive. Why do this? Anyone who has had the experience of using a laser scan will likely tell you that they would never do it any other way going forward for several reasons.
- Accuracy – laser scanners such as the Faro Focus3D X 330 which I prefer are accurate to the fraction of a millimeter and can scan as close as 0.6m to as far as 330m. From experience I can tell you that people (of which I include myself) make mistakes, especially on surveys.
- Accessibility – sometimes it is difficult to measure high ceilings such as the Academy of Music. Laser scanning makes this a snap, including this information in the scan, as it not only scans…


Leave a Comment
You must be logged in to post a comment.