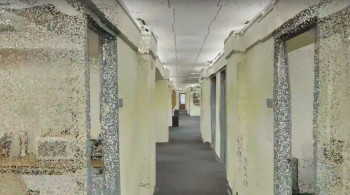As 3D scanning technologies continue to become more accessible, industries are finding new applications for using them. Among others, these include construction companies that are now using 3D scanners to acquire detailed building information. While many newer buildings may still have accurate construction data stored electronically for remodeling or refurbishing existing buildings, this isn’t always the case—particularly for older buildings built long before the advent of computer-aided drafting (CAD) and building information modeling (BIM).
In an effort to streamline the time-consuming and tedious task of collecting architectural details by hand, a team of Stanford researchers has recently added a level of automation to the existing process of collecting reliable building information with the aid of 3D scanners.

The system replaces the manual method of using a measuring tape and clipboard. (Photo: Stanford University School of Engineering.)
Spearheaded by Greek doctoral student Iro Armeni, the system utilizes existing 3D sensing technologies and light sensors to accurately measure features within a building interior through scanning each room into a large data file commonly known as a point cloud.
While a point cloud file can hold a mass of data about the points it has captured, it still needs to be converted into usable CAD data. This is typically an additional and fairly manual process. In Armeni’s system, the resulting data file is then fed into a…


Leave a Comment
You must be logged in to post a comment.