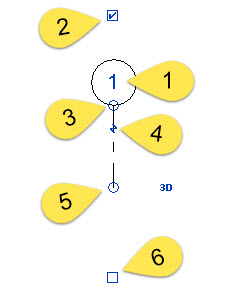Introduction
Many architectural projects utilise Structural Grids to help set out steelwork, etc. Thankfully we have a dedicated Structural Grid line tool in Revit for just this purpose. Please don’t make the mistake of using simple 2D lines to represent your structural grids- you really would be missing out on the features of a great dedicated tool.
Unit Agenda
- Structural grids are 3D planes in our model world
- Creating/Adding structural grids
- Changing the grid labels
- Changing the length of the grid lines
- Adding an elbow to the grid bubbles
- Creating multi-segment grid lines
- Adding Columns to our structural grids
Video Tutorial:-
[youtube https://www.youtube.com/watch?v=tyTlen7bkpA?feature=oembed&w=720&h=405]
Structural grids are 3D planes in our model world
If you consider the structural grid in your project, you will appreciate that the grid lines are really the edges of 3D planes. If you look at the design in plan, you’ll see a series of grid lines. If you then take a…



Leave a Comment
You must be logged in to post a comment.