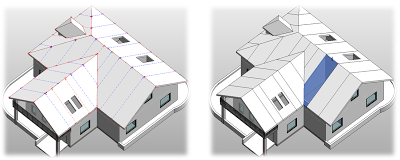From the AGACAD blog:
Roof Panel Layout is a powerful solution for prefabricated roof panels in Revit®. It enables easy roof panel planning and splitting into segments for prefabrication which can then be used in the roof framing process.
Ideal for Structural Engineers, Prefabricated Roof Designers and Manufactures
Compatible with REVIT 2016, 2017
Roof Panel Layout automatically generates panel layout planning for any architectural roof. It uses predefined rules to draw symbolic lines…
Read more



