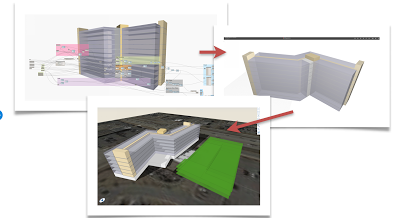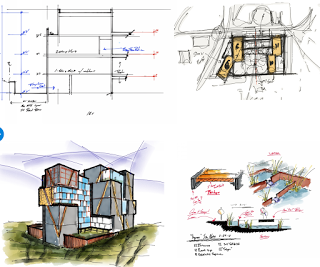This week I showed the office a AU class I actually attended called “Redefine Sketching in Architectural Design.” The presenter of this presentation was Mike Engel a designer with Elness Swenson Graham Architects in Minneapolis, Minnesota. Mike showed a unique way to use Autodesk’s Formit, Dynamo, Sketchbook and Revit software together.
 |
| Image from Mike Engel’s handout |
One of the things I really liked about Mike’s presentations was questioning what a sketch is and why you sketch at all. A sketch is not necessarily pen/pencil on paper. A Sketch is something done quickly so that you can study an idea that may or may not work. Mike showed having a prebuilt Dynamo script that has defined rules can quickly let you study an idea and let you see if that idea will fit in a predetermined area like a site. Mike also showed using a tablet or iPad you have many options to sketch like you would with pen and paper, you are just using a stylus and touch screen
 |
| Image from Mike Engel’s handout |
When I…
Read more

