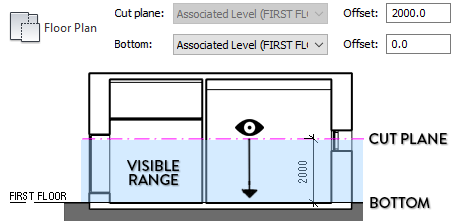The View Range dialog looks complicated but most of the time what you need to set is simple.
First, go to to a Floor Plan view or Ceiling Plan view. Click on View Range.
A bunch of parameters appear. They all have a height value that you can adjust by selecting a level or adjusting the offset.
In a Floor Plan view, the key parameters are Cut plane and Bottom. Everything cut by the pink line (in the image below) will display in thick lines. Everything between the cut plane and the bottom will display in light lines.

Ceiling Plans are similar except you have to set the Top value instead of Bottom.

