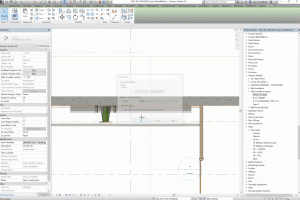Under-slab insulation (fitted or fixed below a concrete slab) is a legitimate coordination item. Typically it is installed first on site, so other trades and services must fit in around it.
This means it needs to be modelled by someone, which can be a headache in Revit. The slab soffit (underside of slab) often moves up and with concrete beams and pads. If you have access to editing the structural model, you may look for a way to incorporate slab insulation into the floor items themselves. However, this still does not work well for the vertical faces of a slab setdown.
To solve these, I created two families:
- A line-based, face-based Generic Model family that can be simply placed and stretched
- A 4-point adaptive component for irregular shapes. After placement, the four corners can be selected and moved into place.
You can download them here:
And this gif shows the rectangular version in action:
The post Slab Insulation Families For Download appeared…


