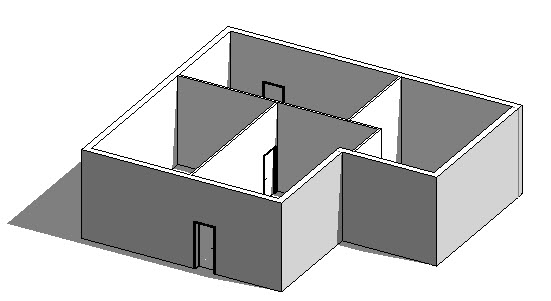In this Revit Architecture tutorial, I am going to show you how to create Ceiling elements both “Automatically” and by means of the “sketch method”.
Tutorial Agenda
- Creating Ceilings automatically
- Creating Ceilings by Sketch
- Aligning Suspended Ceiling Grids
[youtube https://www.youtube.com/watch?v=HACsUnUQ-Pc?feature=oembed&w=720&h=405]
Just like Floors and Roofs, Revit Ceilings consist of 3D model geometry and non-graphical parametric data. They are created by use of the dedicated Ceiling tool. There are 2 methods of creating Ceilings- each with their own pros and cons, which I will explain at the end of the tutorial. To make this tutorial a little more realistic, I have created a simple building to which we can add some Ceiling elements…..
If we take a look at this model from the side (using an Elevation View), you can see that it has 3 Levels. I have created a dedicated Level for the Ceiling Height….
Before we actually create any Ceilings, switch to a Ceiling Plan View….



