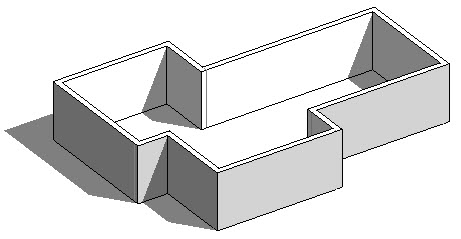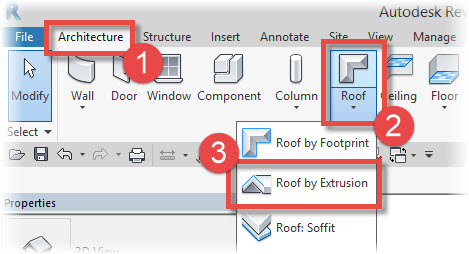In this Revit Architecture tutorial, I show you how to create an Extruded Roof form using the “Roof by Extrusion” tool.
[youtube https://www.youtube.com/watch?v=8tAv3lHsyaI?feature=oembed&w=720&h=405]
For the purposes of this tutorial, I am going to use the following simple building model on which to create our Extruded Roof…..
OK, let’s begin. Switch to the “Architecture” menu and choose “Roof”. When the drop-down appears below this tool, choose “Roof by Extrusion”……
Now just before we go any further I want to explain exactly what we are using the “Roof by Extrusion” tool for. This tool allows us to sketch a 2D profile in an Elevation (or Section) View and then create a horizontally-extruded view from it. The first step in this process is to choose a plane on which we are going to sketch the 2D profile of our Roof. When the following panel appears (straight after you have selected the “Roof by Extrusion” tool), make sure that the “Pick a Plane” option is active. This will…



