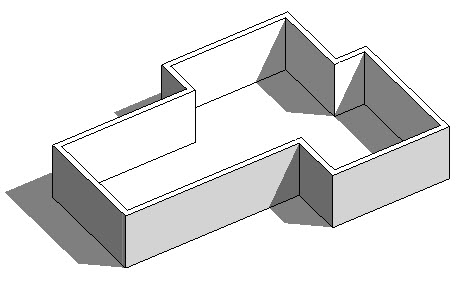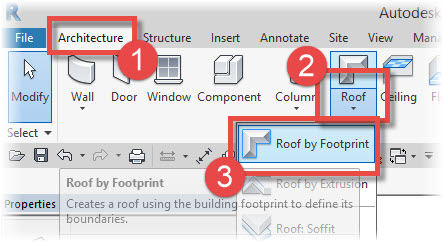The “Roof by Footprint” tool is used for both flat and sloped Roofs. In this Revit Architecture tutorial I’ll show you how to use it to create both roof types (flat and sloped).
Tutorial Agenda
- Creating a flat roof
- Creating a sloped roof
- Creating gable ends
- Tidying up wall and roof junctions
[youtube https://www.youtube.com/watch?v=86s8bXezzk0?feature=oembed&w=720&h=405]
In order to demonstrate the creation of both a flat and pitched (sloped) roof, I have created a simple building model…..
Let’s start off with a Flat Roof first. Select the “Architecture” menu and then “Roof”. make sure you have selected “Roof by Footprint” from the drop-down tools…..
You need to make sure you are in a Floor Plan View in order to use the “Roof by Footprint” tool. Normally when you are modelling a Roof in Revit, you will have a Level set up to control it’s height- this may by a Level that is also controlling the top of your external walls. Make sure the Floor Plan View you choose to work…



