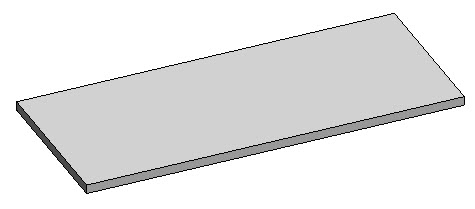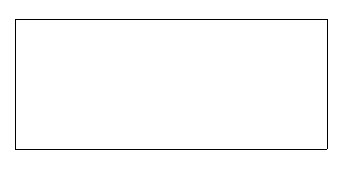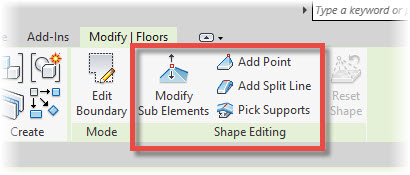In this Revit Architecture tutorial I am going to show you how to edit your floor elements in order to add sloped surfaces to them. If you would like to watch the video version of this tutorial first, simply click in the box below….
[youtube https://www.youtube.com/watch?v=-gtChSowAOQ?feature=oembed&w=720&h=405]
Please note that you need to have created a regular Revit Floor element “first” before you start manipulating it’s surfaces. In the image below you can see that I’ve created simple rectangular floor element. This is more than sufficient to demonstrate the tools in question.
Let’s switch to a floor plan view of element…..
Go ahead and select the floor element by clicking on it. Once it is selected take a look at the ribbon menu. Note how you now have access to a panel of “Shape Editing” tools….
These tools allow you to edit and manipulate the planar surfaces that make up your floor element. Let’s start off by adding a “Point” on to the upper surface…




