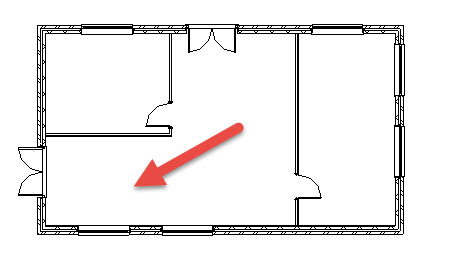In this Autodesk Revit tutorial we are going to take a look at Design Options. If you’d like to watch the video version of this tutorial first, simply click in the box below….
[youtube https://www.youtube.com/watch?v=N491Q-MVTwY?feature=oembed&w=720&h=405]
In the course of developing your architectural design is quite common for the need explore different solutions to various aspects of your proposal. Take the following simple building….
Let’s say I want to explore a couple of options with regards the design of a lobby area, at the location defined by the red arrow. Now I could just put in some Revit walls and doors and keep shifting them about until I’m happy. But there is a much more elegant solution to this: Design Options. This tool allows you to create different sub-sets of your model in order to try and test out varying solutions.
Let’s see how this works in practice. Switch to the “Manage” menu (1, below) and choose “Design Options” (2, below)….
The “Design…



