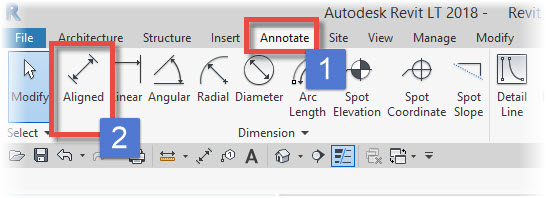In this Autodesk Revit tutorial I am going to give you an introduction to the use of the Dimension tools. If you’d like to watch the video version of this tutorial first, simply click in the box below…
[youtube https://www.youtube.com/watch?v=rITnvHTPJfc?feature=oembed&w=720&h=405]
If you are using Revit to produce “Construction Drawings” it is highly likely that you will need to dimension a number of your views. Dimensions convey the length,height and angle of elements, as well as their relationship to known “setting-out”points. Let’s take a really straightforward example…
Let’s say we need to show the total length of the upper wall- i.e. the distance between the two red arrows. For this would we use an “Aligned Dimension”. In reality, you will use “Aligned” dimensions (approximately) 95% of the time when you are using Revit. That is why Autodesk chose to add “Aligned Dimensions” to the “Quick Access Toolbar” right out of the box.
All of the Dimension tools…



