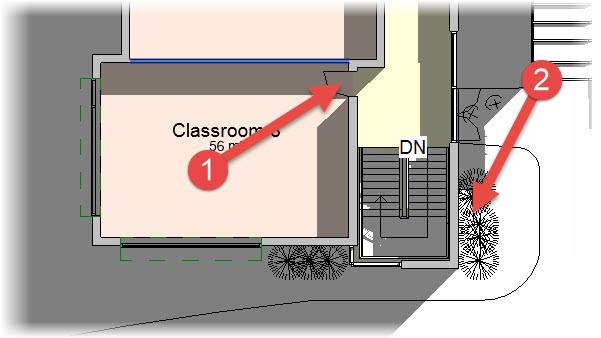In this Autodesk Revit tutorial I am going to explain the purpose and use of the View Range settings. If you would like to watch the video version of this tutorial first, simply click in the box below….
[youtube https://www.youtube.com/watch?v=vsMCy0OD_-w?feature=oembed&w=720&h=405]
In Revit, many view types are generated automatically from the model you build. This is the case with both Floor Plan and Ceiling Plan views. Let’s take the Floor Plan view type: You can think of the view as being generated by a camera at a certain height in your model. The camera looks down, vertically into the model and presents (in your Floor Plan) what it sees. This is a fairly straightforward concept. But it’s not “quite” that simple. Take the Floor Plan view below….
We are looking at the first floor (i.e. upper floor) of a 2 storey building. We can see the door is cut through (1). We can also see some planting on the ground, just outside the external wall of the stair tower (2). The…


