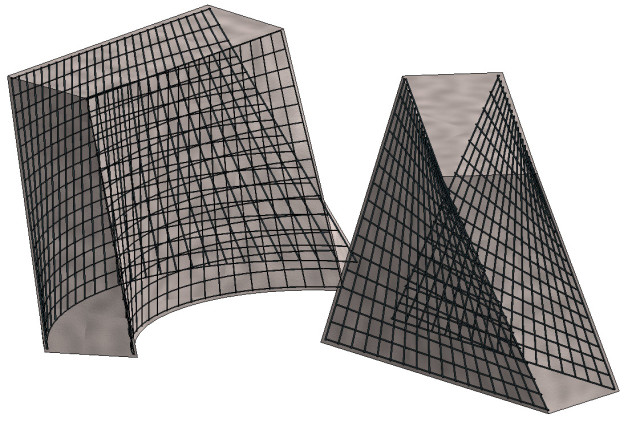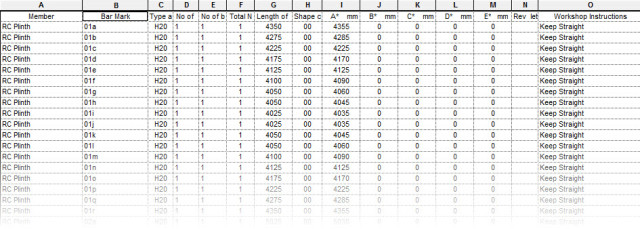Autodesk are enhancing the reinforcement tools further by implementing a new feature termed as freeform rebar. This new tool currently enables users to add straight bars (Shape Code 00) that follows complex surfaces. The bars will form a complex shape but remain straight for fabrication instructions.

The new Freeform Reinforcement tool can be used in a 3D view by first selecting the host face. Note that this tool uses the Select Multiple option so the Space Bar is used to confirm the selection. You next pick the starting surface and then the ending surface and finally press enter to place the bar.

This tool is very useful when modelling complex Architecture and Civil structures such as bridges and tunnels. Each bar can be scheduled for a precise length as shown in the image below.

Take a look at the YouTube Video to see this tool in action.

