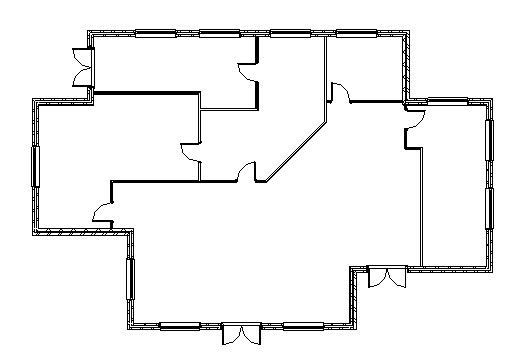In this Autodesk Revit tutorial we are going to take a look at Rooms. If you’d like to watch the video version of this tutorial first, simply click in the box below….
[youtube https://www.youtube.com/watch?v=NikrvpXsORI?feature=oembed&w=720&h=405]
The whole purpose of using Revit is to create architectural spaces. In most cases people inhabit these spaces and activities take place within them. Wouldn’t it be great if we could capture and store the information relating to the various spaces that we create by means of walls, floors, ceilings, etc. Well, that is exactly what Revit Room objects are for. Let’s take a simple Revit project for example….
You can see in the above image that I’ve created a series of enclosed spaces. Most probably I have some vision of what will take place in those various areas. It would be useful if I could document (in my Building Information Model) the name of each space, it’s area, occupancy number, intended use, floor finish, etc. You can…


