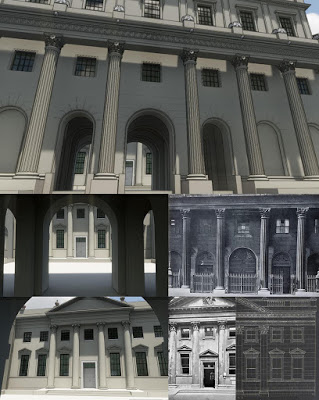Heading East down Threadneedle Street we arrive at the Entrance Building with its three round arches. This is the front portion of Sampson’s original double-courtyard block from 1734, but the external street frontage was completely remodelled by Soane as one of the last significant contributions he made to the design of the Bank: the final unifying gesture, stamping his identity on a rambling complex that had evolved over almost a century under the direction of three different architects.
Proceeding through the central arch we see the Pay Hall in front of us across the courtyard. You can imagine coaches and horses turning around in this space after dropping stockholders off to collect their dividend. This facade is still basically Sampson’s design. If you compare the photographs and survey drawings to the model you can see that the basic composition is there, all ready to welcome some lucky volunteer who wants to fill in the missing details: pediment over the door, mouldings…


