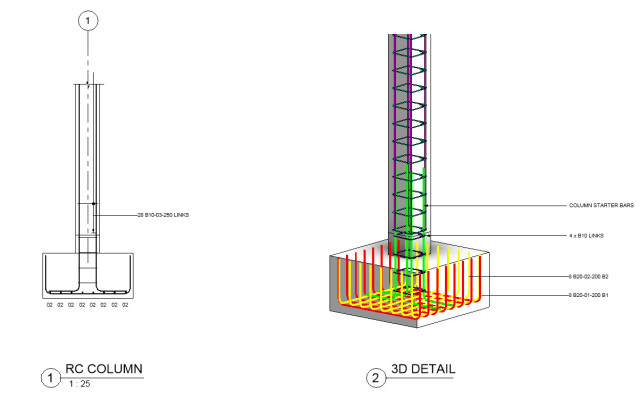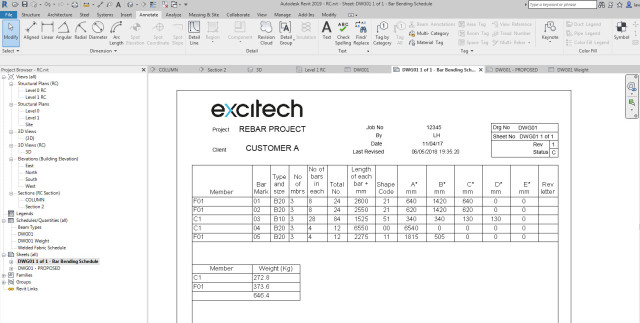In this short tutorial we will look at the reinforcement of a simple column and foundation. The reinforcement is modelled manually to show you how reinforcement bar is placed in elements. We then schedule the reinforcement to BS8666:2005 and produce a simple drawing.

Here is the bending schedule shown below.

The tutorial is using the Excitech Revit RC template but everything else is standard Revit 2019.
Hope you enjoy the tutorial?
LawrenceH

