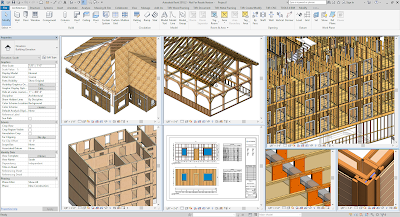From the AGACAD website:
True BIM software for total-precision framing of timber constructions in Revit®
The FREE, lite version of AGACAD’s wood framing solution for Autodesk® Revit® users is available.
Please get in touch with us to receive the free installation!
Explore the FULL-POWER versions of AGACAD’s professional BIM solutions for designing wood structures – including CLT, SIPS, and heavy-timber framing – below!
DESIGN – ANALYSIS – DOCUMENTATION – FABRICATION – CONSTRUCTION




