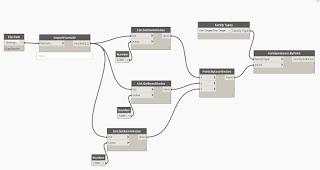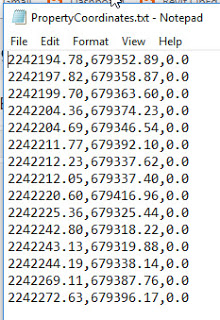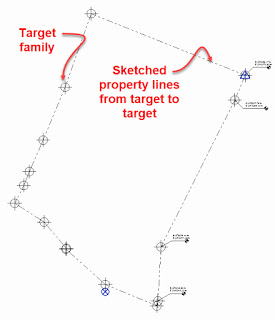I used this problem as an excuse to dig into Dynamo a bit. I created the attached graph to read a text file with coordinate values, one line per X,Y,Z values.
The text file format is very basic, it looks like this:
I created a 3D cylinder and model lines to form a target symbol family, 3D and fairly large so I could see it anywhere in the model. The graph places a target family at each coordinate location. Before running the graph, I assigned the Project Units for Length to Meter. Then I ran (manual) the Dynamo graph to place the target families. The last step was to start the Property Line tool and sketch the property boundary segments from target to target, which looks like this.
It was necessary to move the points closer to Revit’s origin so they were not so far away, since Revit hates that. After…




