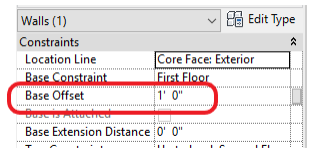When placing components on the face of a wall in Revit, the same component may move differently when the wall base offset changes. This can cause frustration to the user by not understanding why it is happening. No one wants to see their component change elevation when they don’t expect it.
Walls can have the bottom offset either up (positive dimension) or down (negative dimension) to raise or lower the base of the wall. While the majority of the time the wall will be at the floor level, there are many times when the wall needs to be above the floor. A couple of examples are a wall that sets on a concrete curb, or a wall which serves as a soffit. The Base Offset parameter for the wall is modified in the Properties palette when the wall is highlighted.
 The above illustration shows the Base Offset parameter to 1′-0″ above the First Floor level.
The above illustration shows the Base Offset parameter to 1′-0″ above the First Floor level.
The illustration below shows 2 section views of the same component type placed on an exterior wall in 2 different…

