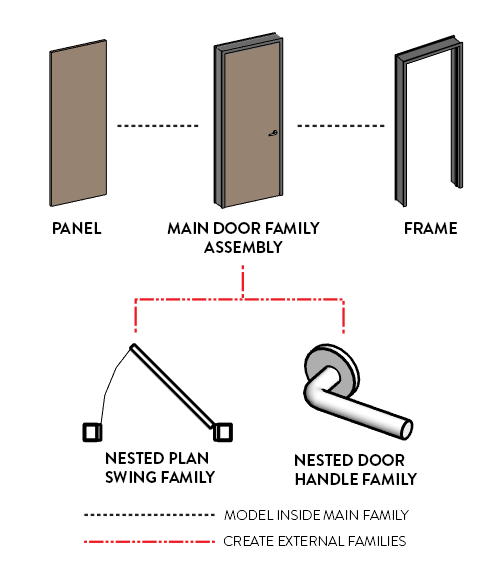In the previous blog post, we’ve covered all the basic principles to properly create a door family. In this tutorial, we will use this knowledge to create a simple swing door. The door will have a steel frame and will be adapted mostly for an interior use on dry walls. It will have a simple panel with no glazing.
It will include a simple handle lever hardware on both side of the panel, with a customizable strike distance height. The door swing will be customizable with an angle parameter. It will include a formula to calculate a value for Rough Height and Rough Width dimensions. The materials will be customizable inside a project for the door frame, door panel and all the hardware.
Some elements will be included directly inside the family, but some other elements will be inserted as nested families.


