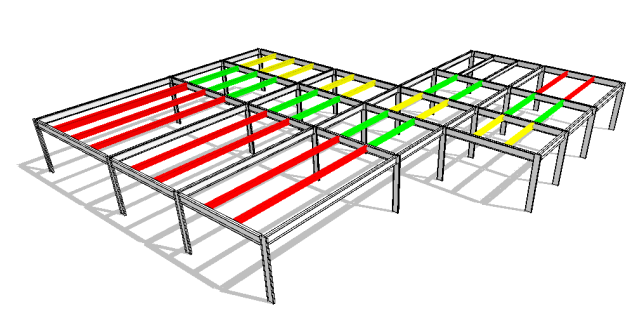In this tutorial we shall look at a method of calculating and displaying the Span to Depth ratio for steel primary and secondary beams. In early scheme design of a steel structure many engineers like to use the span to depth ratio to size members assuming a uniform loading across the beam.

Revit can be used to calculate and display the Span to Depth Ratio by creating a shared parameter and making a simple formula. Typically, a span to depth ratio of 13-15 is used for primary beams and 18-20 for secondary beams. In the following tutorial I will edit a UB family, add a shared parameter and then use the value of this and the structural usage to activate certain colours with filters. The image below shows the filters colouring, green is OK, red is over the limit and yellow is under the limit. To follow this tutorial, you will need Revit 2016 or later.
The first step is to create a shared parameter, this needs to be shared as this may need to appear in a schedule or be taggable. On the…

