I got handed some old project documentation today that was used to help inform the development of the very first National Building Specification in 1973.
This is from 1971 and I assume the original authors of the NBS took lots of ‘best practice’ examples to look through (such as that below) to standardize a national template structure.
Click on the photographs for a larger version…
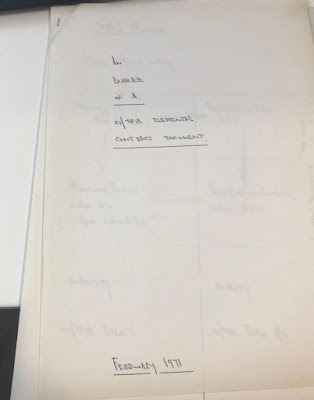 |
| Hand written specification from 1971 |
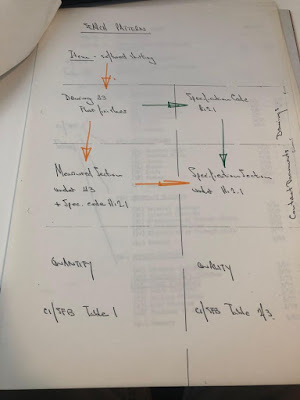 |
| Think about the physical item, draw it, add the spec code, write the spec, work out the quantities – simple |
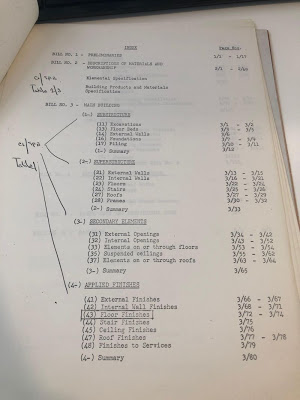 |
| CI/SfB codes – still used by many for work packages/drawing numbering to this day |
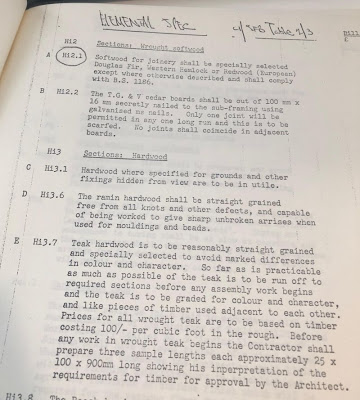 |
| Good old BS 1186 |
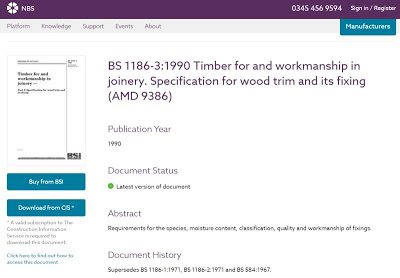 |
| As everyone knows, BS 1186 was updated in 1971 and then again in 1990 |
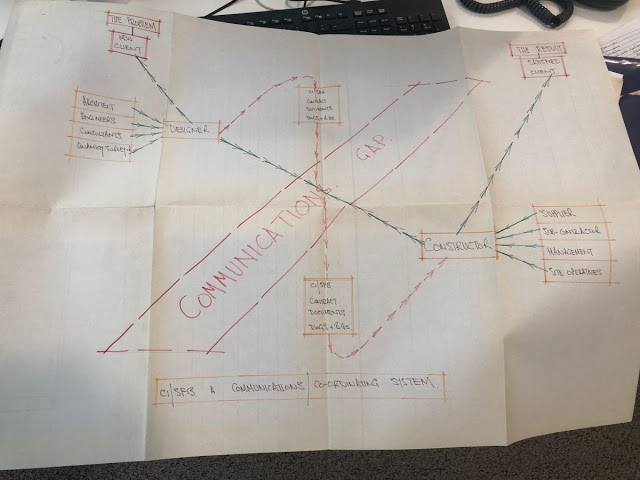 |
| It’s 1971 and we need to invent a product that will bridge the communication gap between designer and contractor |
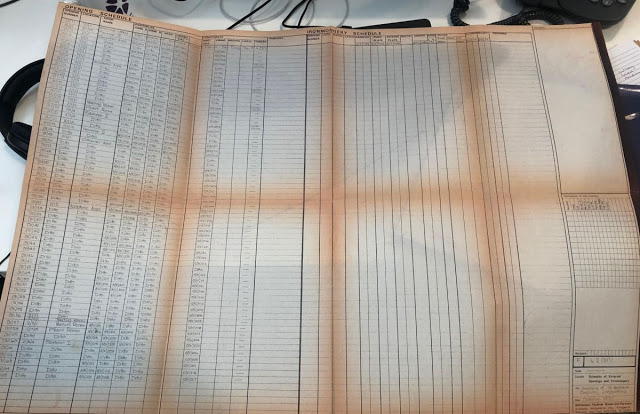 |
| Who needs Revit/ArchiCAD to generate schedules – it was so much more fun in 1971! |
…and along came NBS in 1973.
Anyone else with nostaligic items from the past – feel free to send photographs…
Read more








