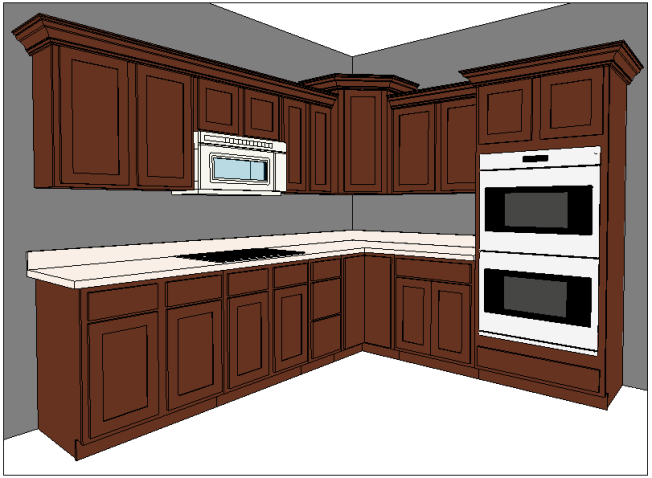Placing crown molding at the top of cabinetry is very common in residential design and can be easy to do in Revit. Ideally, I would like to use a sweep with a crown molding profile, but Revit utilizes sweeps only for walls when not in the family editor. The trick to making this an easy process for the user is to create a specialty wall that has the desired sweep profile built into it. This allows you draw the “wall” to follow the front edge of the cabinetry at the desired elevation for the crown molding.
The following image shows the resultant crown molding.

The following process is what I used to create my specialty wall. You can choose other options or methods if you desire.
Create a New Wall Type
- Start the Wall command and choose the Generic – 4″ wall type.
- Pick the Edit Type button.
- In the Type Properties dialog box, pick the Duplicate button to create a duplicate of this wall. Rename this new wall to something indicative of the purpose of the wall.
- I…

