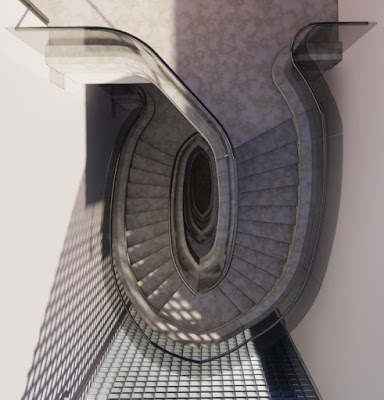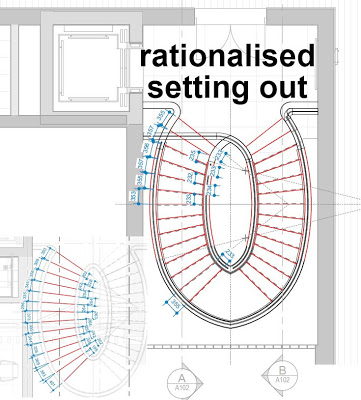Way back in October last year, before any of us had heard of Covid19, I worked on a staircase that was causing problems for one of our Revit teams. The stair tool is great most of the time, but sometimes the railings won’t join nicely. In this case, the strings were twisting out of vertical as they curved around.
When setting out difficult geometry I often find that the best approach is to start with 2d drafting in plan and section views. We tend to take orthographic views for granted in our excitement about the 3d aspect of BIM. But descriptive geometry was actually a big breakthrough in graphic technology, more abstract in its conception than the perspective constructions that preceded it.
So I started with drafting lines in a plan view, and rationalized the geometry as far as I could. My first instinct was to use point world (conceptual massing). But then I realized that Swept Blends would work, modelled in place. The paths are drawn in a plan view, picking the…



