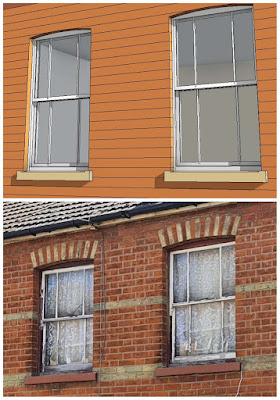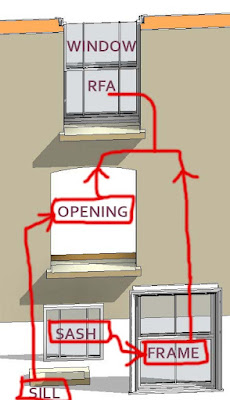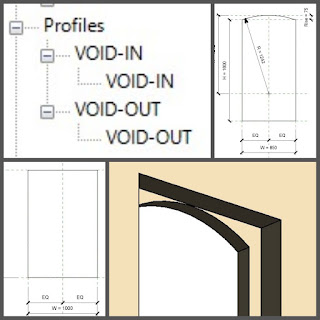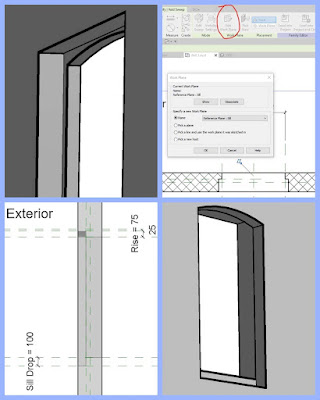Carrying on work started in UK a couple of weeks ago. The bigger picture is a study of terraced house typologies, staple of the industrial revolution in England and the massive surge of urbanisation that came with it.
I’m taking a modular approach to doors and windows like I usually do. Nested components two or three levels deep that can be swapped out for maximum economy of effort.
The opening and frame are separate families that can be swapped out, mixed and match with other variations. In this case the opening has a segmental arch but the same component would work with a flat stone lintel, for example.
Similarly the sill can be swapped out, and the sash components.
The opening itself starts as two void sweeps, based on inner and outer profiles. Rebates are formed to house the sash box, plus a dropped sill.
But the sill needs to push back under the wooden frame and project at the ends, so that’s another void sweep using the rectangular profile. The sill family is a solid…





