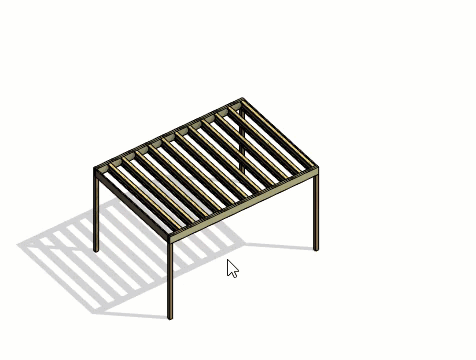In recent months, I have collaborated with the Quebec Wood Export Bureau (QWEB) to and Offsite Wood to create an innovative, unique Revit family. It is a parametric engineered floor system.
Disclaimer: the family is for information and early-phase modeling only. Hire an engineer for actual calculations and precise structural dimensions.
Click here to download this family.
The family contains joists, beams, a subfloor, and columns. Everything is parametric! Check out this GIF:

…

