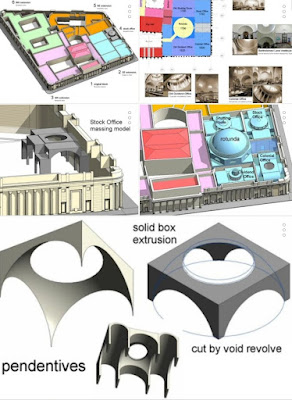September 2015. A really simplistic Revit model of the Bank of England, as it was in 1830 at the end of John Soane’s long tenure as their third architect. Of course I went on to develop a much more detailed model over the next couple of years. With significant contributions by others.
I was just trying to wrap my head around the complexity of a building that had evolved over a century of constant expansion and reorganisation. Hence the colour-coded slabs over the various interlocking zones.
Then there is the screen wall, subtly different from the one in place today. It was totally rebuilt by Herbert Baker, streamlined and shuffled around. There is no single drawing or photograph that shows it exactly as it was in 1830. It was fun to figure out.
Finally the banking halls. Five variations on a theme. Fascinating geometry. Top lit masonry vaults for fire protection and security. What a journey of discovery that whole period was. #bimpencil at its best.
I’m reading this book…


