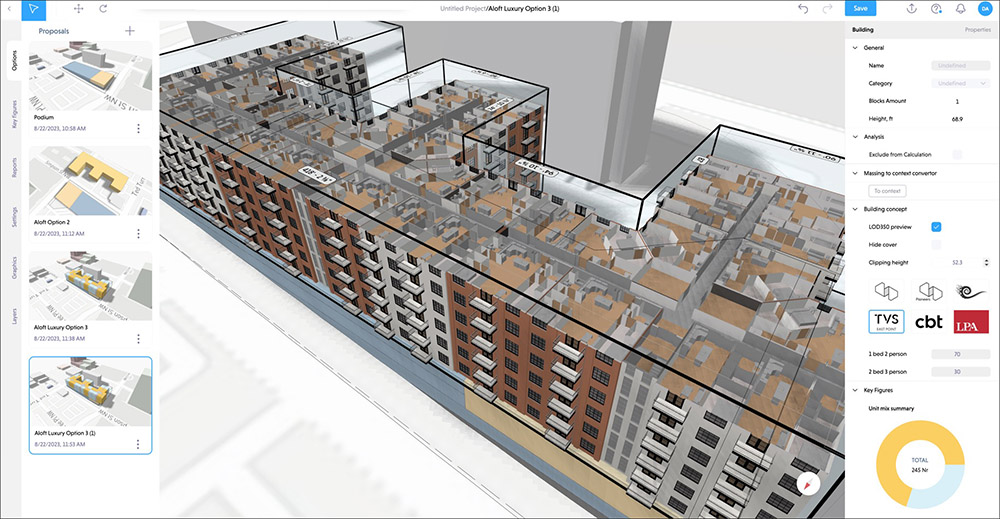
Skema is a new web-based conceptual design tool for architects that aims to “fast forward” the traditional design process to get to the BIM model. It does this through a lot of automation, starting with creating the massing model of a proposed design on a selected site, analyzing it for sustainability, refining the mass with blocking and stacking for schematic design, and finally, converting the schematic design to an LOD350 BIM model which can then be further developed in a full-fledged BIM application like Revit.
I was introduced to Skema at the AIA 2023 Convention last summer and provided a brief overview of it in my article on the conference. I have since had a chance to explore it in more detail, including learning about the recent enhancements that have been added to it.

