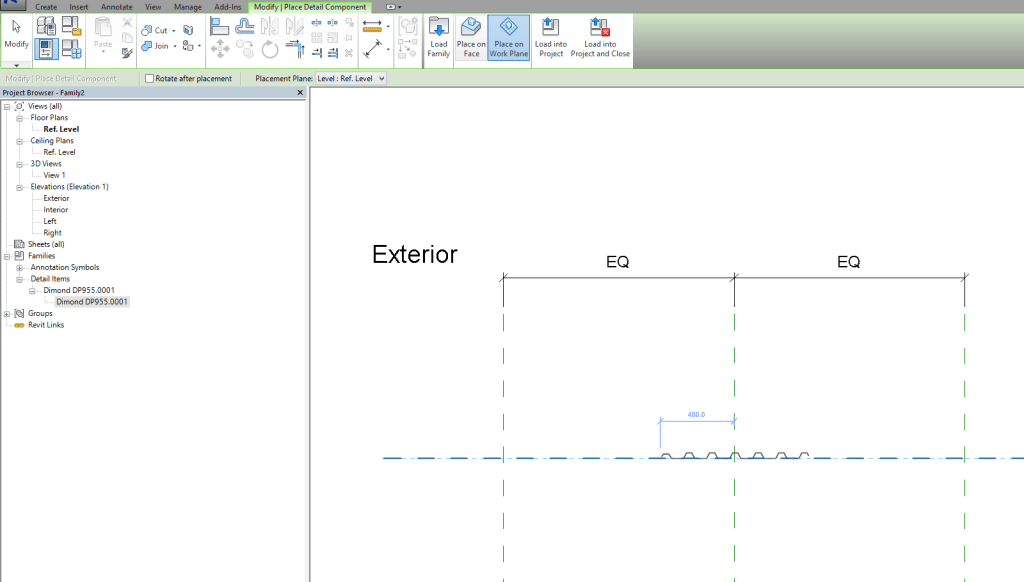Profiled metal sheet cladding is used in a lot of buildings, from residential homes to large industrial warehouses. When modelling these buildings in Revit, I would typically just model a standard wall with a metal material. Whilst this works fine and is perfectly acceptable, the sheet profile is missing when cut and needs to be added by the use of detail components. To avoid this, you can model the sheet cladding as a curtain wall, which will then show the profile in 3D and cut views.
Creating a sheet cladding curtain wall
The first step in modelling metal sheet cladding is to create a new Curtain Wall Panel family. Select create new family and navigate to the Curtain Wall Panel family template file. Next, either import a Cad file, detail component, or just sketch in the profile that you want. In my case, I have imported a detail component.

Next you want to create an extrusion from the profile. Click on the Create tab > Extrusion and then choose the pick lines tool and…


Leave a Comment
You must be logged in to post a comment.