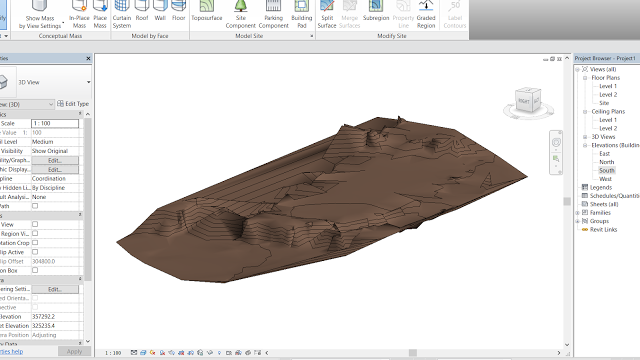You can’t directly convert AutoCAD ‘Points’ into a Revit surface. But you can convert the AutoCAD ‘Points’ into a csv with XYZ coordinates. Seems that contours come out a little smoother but if this is all you got it’s better than nothing. Here’s how…
Open AutoCAD file which contains ‘points’
Select current file, next
Clear Show count and name, next
Output Data to external file,
choose name and csv, next
choose name and csv, next
Create from Import, Points
#TAADAAA



Leave a Comment
You must be logged in to post a comment.