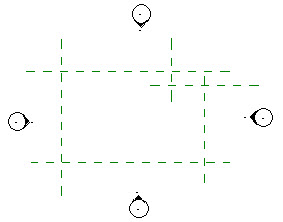Introduction
If you have come to Revit from a 2D CAD system (such as AutoCAD), you may be familiar with the concept of “Construction Lines“. Indeed, even back in the days of pen and ink, designers would create light, pencil lines in order to help set out their design. We don’t have Construction Lines as such in Revit, but we do have something vaguely similar- and that is “Reference Planes” The key word here being “Planes”- which means they are far more than just simple 2D lines
In the above image you can see that I’ve created 6 Reference Planes. Reference Planes are always displayed as dashed green lines.
Unit Agenda
- Reference Planes have two distinct uses in Revit
- Reference Planes to help set out your design
- Reference Planes to control Geometry
- How to create Reference Planes
- Reference Planes are true 3D planes
[youtube https://www.youtube.com/watch?v=hLvae5c8CTA?feature=oembed&w=720&h=405]
Reference Panes have two distinct uses in Revit
In Revit, Reference Planes can be used…



Leave a Comment
You must be logged in to post a comment.