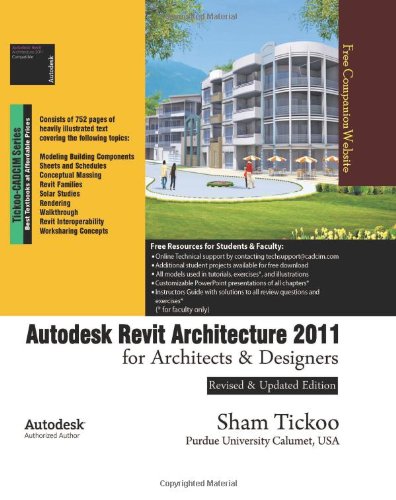
Autodesk Revit Architecture 2011 for Architects & Designers textbook focuses on the revolutionary Revit Architectural technology for building designs. As a comprehensive textbook, it aims at harnessing the power of Autodesk Revit for the use of Architects, Interior Designers, and Construction professionals. The parametric nature of Revit Architecture 2011 simplifies everything from concepts to documentation, including schedules and details. The examples and illustrations given in the textbook help you understand this parametric behavior in an easy way.
The author has completely updated and revised this edition to the new interface of Autodesk Revit Architecture and the features such as Conceptual Massing, Color Schemes, Shape Editing Tools for Slabs, Roofs and Floors, exporting & importing drawings to 3ds Max and Max Design, Solar Studies, file linking have been explained in detail. Additionally, some other features Basic Building Components, Site Features, Massing, Annotations, Schedules, Cost Estimation, Rendering, and Walkthrough have also been explained in detail. The text is supported by practical examples, tutorials, and exercises to clarify each concept. Written with the tutorial point of view and the learn-by-doing theme, the textbook is ideally suited for learning at your convenience and your pace.
Salient Features of the Textbook
Free Teaching and Learning Resources
CADCIM Technologies provides the following free teaching and learning resources with this textbook:
Cost $69.00

