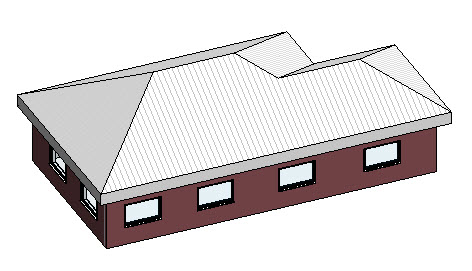In this Autodesk Revit tutorial I am going to explain how to create new Elevation views. We will look at the creation of both internal and external elevations. If you would like to watch the video version of this tutorial first , just click in the box below…
[youtube https://www.youtube.com/watch?v=vWec1oGQLGo?feature=oembed&w=720&h=405]
Before diving into the tutorial, I had better start off by just clarifying what we mean be the term “Elevation”. In the study of architecture, an Elevation usually refers to a “side-on” view of a building. So a “South Elevation” would be a view of your building as seen from the South side. Architectural Elevations are normally portrayed perpendicular to the face of the building.
Let’s take a simple Revit model in order to demonstrate the use of the Elevation tool….
Let’s also take a look at our building in Plan…..
Let’s go ahead and create an elevation of the side of the building. Remaining in the Floor Plan View, switch to the “View”…



