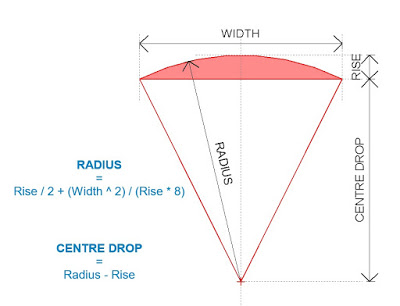When I talk about modular Revit families, I usually mean a system of nested components with consistent sets of parameters that can be “mixed and matched” to create a large variety of combinations. For several years now, I have been using this approach for doors.
The great thing about this, is that the system evolves over time. This weekend I decided to expand its ability to handle doorways with arched heads. Half-round heads are easy because of the way semi-circles “snap into place” in Revit. Shallow curves are a bit harder. You will need a couple of extra parameters and a formula or two.
This is the way that I do it.
Now I need to apply this to my nested modular system for doors. In the host family, we have a wall and an Opening Cut. In this case I added some loose geometry for the plaster surrounds. It’s not totally loose, the extrusions are hosted on reference planes, and the sweeps are hosted on the extrusions, but it’s not a nested family. I might…


