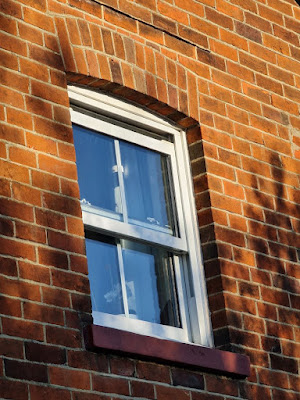Looks simple enough: sliding sash
window at the rear of an end terrace, just over hundred years old. But look
closer.
The timber assembly is pushed into a brick rebate from
inside. This gives a pleasant modelling depth to the facade while greatly
enhancing the weather seal without use of modern synthetics, tube applied and
likely to degrade in a decade or two.
Internally there will be a wooden lintel giving a
square opening with architraves on three sides and a neat little timber sill.
Externally an interesting brick arch. Soldiers at the haunches with two rows of
brick-on-edge between. Ten on the bottom, eleven above.
Simple square mould cover strips down the side, and a
wider board along the top, scribed and planed down to fit the curve. By now you
have a complex zig-zag path to discourage wind blow moisture entry while
allowing dissimilar materials to slide past each other.
The building can breathe while tolerating significant
movement. How often can you say that of…


