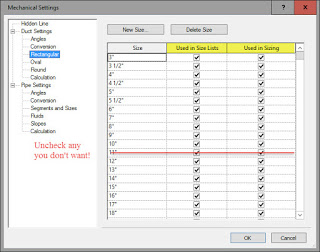If you don’t take the time to fine tune your project templates then you’ll find Revit will offer you all kinds of pipe and duct sizes. These are available in the drop down lists during placement and then later if you run Duct/Pipe Sizing.
If you don’t take the time to fine tune your template you’ll find Revit gives you a duct size of 11″ after completing its Duct Sizing, regardless of the fact you only choose from even sizes. It’s easy to blame silly Revit…but it’s our fault. The Duct and Pipe Sizes are controlled via Mechanical Settings, the duct sizes for Rectangular are shown below.
We need to either delete sizes we never want or just un-check them in either column or both, Set it and forget it.
Oh, the same is true of conduit and cable tray.




Leave a Comment
You must be logged in to post a comment.