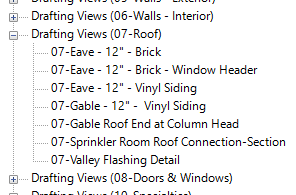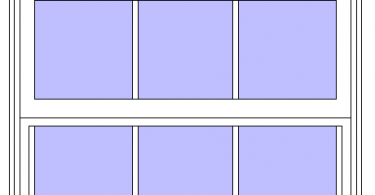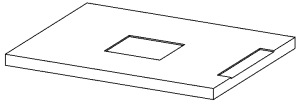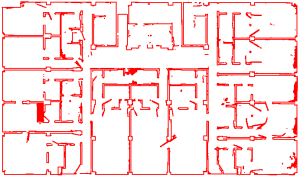As companies develop their drafting view details inside Revit, the organization of the the details...
Source : Applying Technology to Architecture blog
Cutting Rebar in Revit Structural Walls
Revit’s structural features allow users to place rebars in concrete walls for reinforcement which...
Revit Window Sill Height Location
When placing a window in Revit, the sill height will be shown in its properties and can be modified...
Residential Cabinetry | Applying Technology to Architecture
The casework/cabinetry provided with Revit is very generic and often not desirable for residential...
Dimension Label in Families | Applying Technology to Architecture
Revit families allow you to create a parameter that controls a dimension, but Revit reacts...
Specifying Formulas for Revit Angles
This article is a quick easy tip for specifying a slope for a line instead of only specifying the...
Revit Slab Depression | Applying Technology to Architecture
It is common to have depressed areas of a concrete floor slab of a building and you want to be able...
Project Base Point Clip Gone in Revit 2020.2
Revit 2020.2 release made a change to the Project Base Point that affected many users by removing...
Modeling in Revit With Point Clouds
Points clouds are becoming more commonly used as a resource for creating a Revit model. In my...
Revit eTransmit | Applying Technology to Architecture
When sending a Revit project file to another person or company, it is nice to be able to send all...







