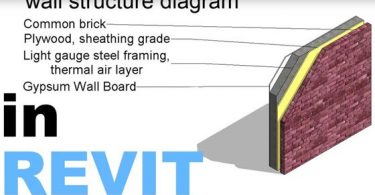BuildingSP, a software development firm for building information modeling (BIM) workflows, has just...
Source : BIM & Revit World blog
50 essential AutoCAD Commands
Autocad: It is 2D or 3D computer supported drafting software program used to make blueprints for...
How to design wall structure (material) diagram in Revit
In this Revit video tutorial, you will know how to design a little wall structure diagram or wall...
Beck Technology introduces DESTINI Estimator 2018.1.0 compatible...
Beck Technology, the dominant software solution provider and service firm toward the commercial...
How to generate custom floor patterns in Revit
This revit tutorial provides brief instructions on how to use Revit for producing a custom floor...
SANHA’s RefHP fittings range is available for BIM and Revit
SANHA, German based manufacturer of piping systems has introduced its RefHP high-pressure fittings...
A free Revit and AutoCAD App is just launched for HVAC...
MEPcontent and Mitsubishi Electric jointly introduce a free Revit and AutoCAD App to allow HVAC...
Top five software to vectorize images efficiently
Vector images are formed with cursor-based draw operations which involve shapes like circles...
bim.aero – The newest free program for BIM professionals
The iluac software, a company from France, recently launched a new program called bim.aero, to deal...
BricsCAD V18.2 is launched for improved 3D modeling
BricsCAD V18.2 is launched with some new and advanced features which are included in core BricsCAD...



