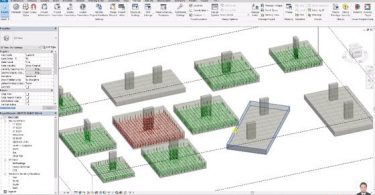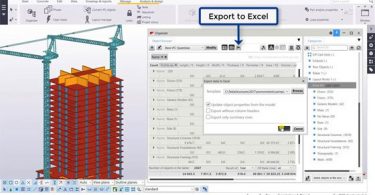In this revit tutorial you will learn the steps for creating the design of a flowing and elegant...
Source : BIM & Revit World blog
Reinforcement modeling in combined footing with Revit
In this Revit tutorial, you will learn how to use Revit for creating the model of reinforcement in...
How to transform PDF underlays to AutoCAD Objects
Lynn Allen, Cadalyst contributing editor and Autodesk Technical Evangelist , presents a useful...
How segmentation of precast walls are done automatically in Revit
This Revit video tutorial sheds light on automatic segmentation of precast walls in Revit. With...
How to perform quantity takeoff in Tekla with a Revit IFC
In this Revit video tutorial, you will learn how to apply a Revit IFC in Tekla structures to...
progeSOFT launched iCADMac 2018 for Mac users
iCADMac 2018 is the most updated version of 2D / 3D CAD software for Mac that provides inherent DWG...
CAD blocks can save huge time & money in your cad design...
CAD blocks are also known as model libraries as well as standard part libraries or just blocks...
Benefits of integrating BIM Level 2 with the project
The design is considered as the most vital phase of any project and the design should be proper...
How BIM provides great benefits to MEP engineers through 3d...
Building Information Modelling (BIM) facilitates MEP engineers to visualize building systems...
GRAPHISOFT introduces Grasshopper – ARCHICAD Live Connection 2.0...
GRAPHISOFT recently launched Grasshopper – ARCHICAD Live Connection 2.0. This newest version...




