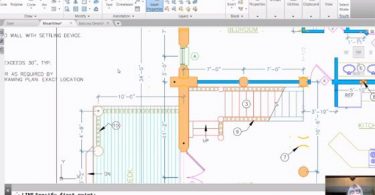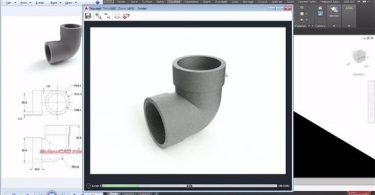In this revit video tutorial, one can learn how to use Revit Architecture 2018 to generate stair...
Source : BIM & Revit World blog
How to use AutoCAD 2018 for practicing 3d drawing
In this AutoCAD video tutorial, you will learn how to perform 3D practice drawing in AutoCAD 2018...
MagiCAD 2018 UR-1 for Revit
MagiCAD Schematics, a new schematic design module that can perform in synchronisation with Revit...
How to control the object snap behavior associated with hatch...
Lynn Allen, presents this exclusive cad video that demonstrates how to control the object snap...
Some leading free 3d modeling software for CAD users and 3D...
Given below, the detailed lists of best free 3d modeling software which can be used for animation...
Bentley System launched OpenRail – A robust BIM software for...
Bentley System launched OpenRail design and maintenance software to apply BIM for the broad...
SelfCAD – A powerful 3D CAD tool for 3d modeling, sculpting and...
SelfCAD is all-in-one program that integrates modeling, drawing, sculpting and printing online...
How to produce a 90 degree elbow pipe with AutoCAD 2017
This is another useful presentation from Mufasu CAD. In this CAD tutorial, one will learn how to...
Importance of AutoCAD, Revit and STAAD Pro for Civil Engineers
A civil engineers should contain adequate working knowledge in AutoCAD to make drawing smarter...
PartsLab is a useful free Revit add-in
PCL PartsLab belongs to a free Revit add-in that makes the process automatic for production...




