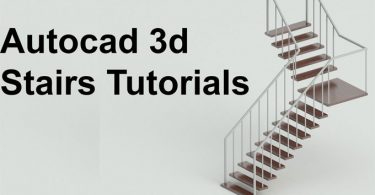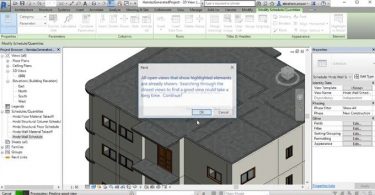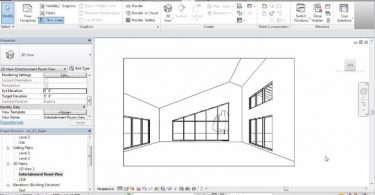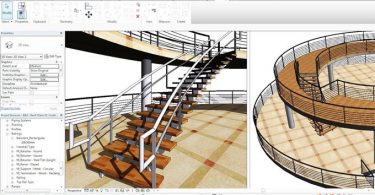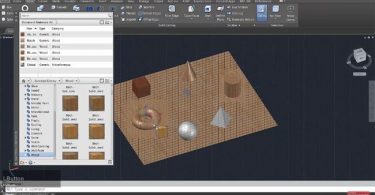Stairs can be created by drafting them in AutoCAD. In this AutoCAD tutorial, one will learn how to...
Source : BIM & Revit World blog
Demo Of Design View Enhancements In AutoCAD 2018
This AutoCAD tutorial video demonstrates the design view enhancements feature in AutoCAD 2018...
CAD2BIM Can Easily Convert Any 2D Cad Drawing Into 3D BIM Model
This cad tutorial video presents the demo of CAD2BIM. This cad program is developed by Handaz (a...
How To Generate 3D Interior Views In Revit Architecture
In this Revit video tutorial, Pierre Derenoncourt, a renowned AEC design technology specialist and...
How To Use AutoCAD Raster Design Software To Clean &...
This useful autocad video focuses on how to apply AutoCAD raster design software to cleanse and...
New Railing Feature And Other Crucial Features In Revit 2018
This revit video is created on the new improved railing feature in Revit 2018. The revit users can...
Introduction To The New Features Of AutoCAD 2018
Terry Dean, the application specialist in Excitech Limited, has presented this AutoCAD video that...
How To Create Curve Staircase – Curve Railings And Modern Stairs...
This classy tutorial examines the procedure of not only creating curved stairs but curve railings...
How To Create 360 Rendering Panorama With Cloud In AutoCAD
This is another useful AutoCAD rendering tutorial presented by Mufasu CAD. By watching this...
How To Perform Hatching In AutoCAD For Designing A Kitchen In 3D
This video tutorial teaches you the procedure to perform hatching in 3D, by creating the tile...


