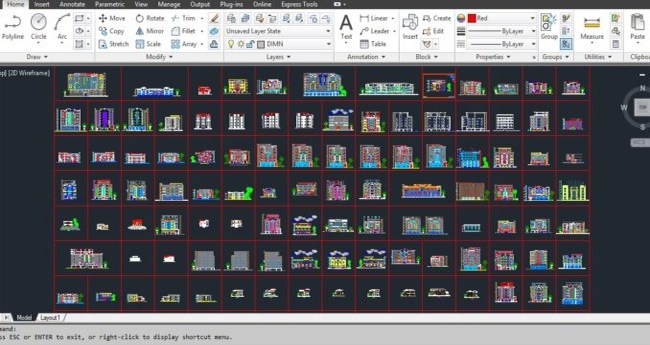The following construction video briefly demonstrate how BIM was utilized to create the replica of...
Source : BIM & Revit World blog
Download The Sample Of Steel Frame Hangar Complete Design...
Get the complete design drawings of CAD dwg,dxf and pdf Steel Frame Hangar. These entire sets of...
Free Download Autocad Drawing Sheet With Drafting Tools And...
Given below, a sample of autocad drawing sheet that consists of different types of drafting tools...
Reinforced Concrete Beam Column Multistorey Frame Connections
It is a sample CAD dwg drawing that contains entire set of Reinforced Concrete Beam Column...
AutoCAD 2018 Beginning And Intermediate – An Exclusive E-Book By...
Munir Hamad, the renowned civil engineer, has written an exclusive e-book alias AutoCAD 2018...
Fast Plans – A Handy Construction Program For Engineers
Fast Plans software can rapidly complete an engineering drawing. This construction program offers...
RIB Software & Autodesk Join Hands To Offer Incorporated 5D...
Like many others in the industry, Autodesk and RIB Software (RIB) join hands to offer a software...
BricsCAD V17 Is Launched To Enhance The Functionalities For BIM...
BricsCAD V17 is just launched with some advanced features. Currently this latest CAD software...
ProgeCAD Is A Good Substitute To Expensive AutoCAD
progeCAD is a powerful CAD program. It can substitute the expensive AutoCAD. The program can easily...
Series Of Elevation Design In AutoCAD
The elevation of a geographic location belongs to its height over or underneath a fixed reference...



