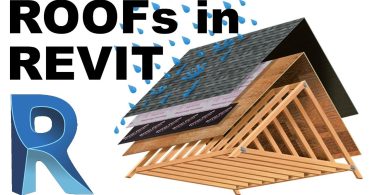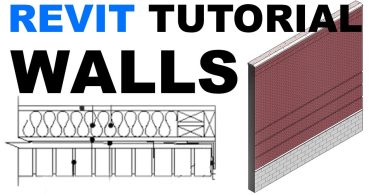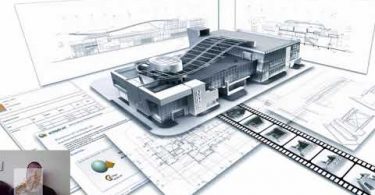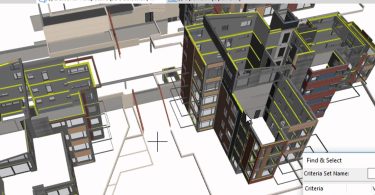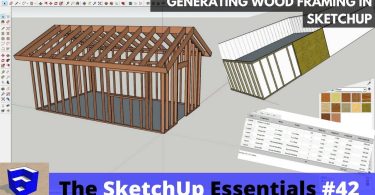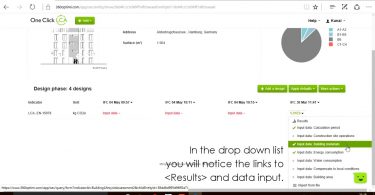Get these Project files and all Advanced 1h Courses: Learn how to export from Revit to AutoCAD DWG...
Source : BIM Framework
Revit Tutorial: Roofs
Roof construction in Revit: Wall layers in revit tutorial: Please subscribe! Source
Walls in Revit Tutorial
Get these Project files and all Advanced 1h Courses: Tutorial on drawing walls in revit. How to...
What is ERP System? (Enterprise Resource Planning)
Learn more about ERP: ERP stands for enterprise resource planning. It refers to the systems and...
What is Scan to BIM?
What is Scan-to-BIM? We commissioned a 3D laser scan of a heritage building to create this step-by...
Episode 14, Tapping Your Workers
Peggy Smedley talks tech trends, the respirable crystalline silica mandate, BIM (building...
كيف اصبح BIM MANAGER
شير مشاركة videos المدونة لاي استفسار او سؤال هذا حسابي الخاص في الفيسبوك Source
OPEN BIM Basics
This video presents and explains the benefits of OPEN BIM using real-life, practical examples. In...
Creating Wood Framing in SketchUp – The SketchUp...
Learn several ways to create building framing in SketchUp in this SketchUp Essentials Tutorial...
How to calculate Life-Cycle Assessment with Revit
A simple how-to guide that shows how you can calculate the Life-Cycle Assessment of your building...



