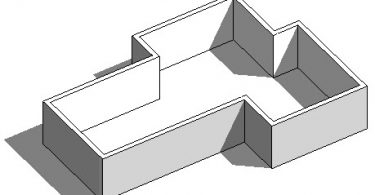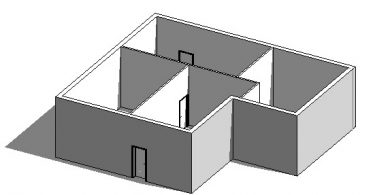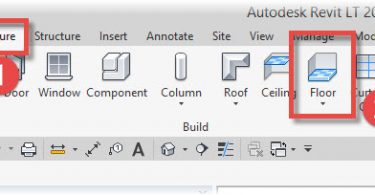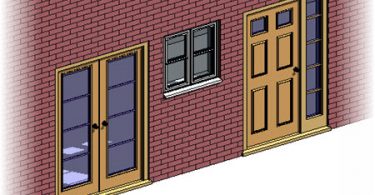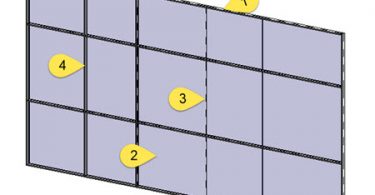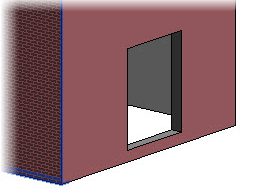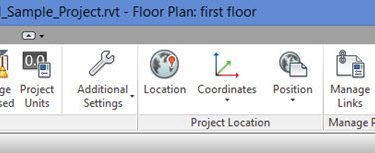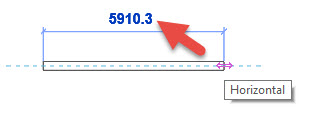The “Roof by Footprint” tool is used for both flat and sloped Roofs. In this Revit...
Source : BIMscape blog
Revit Architecture: Adding Fixtures to Ceilings
In this Revit Architecture tutorial I show you how to load and place Component Fixtures onto Revit...
Revit Architecture: An introduction to Ceilings
In this Revit Architecture tutorial, I am going to show you how to create Ceiling elements both...
Revit Architecture: An introduction to Floors
In this Revit Architecture tutorial, I’m going to show you how to get started with Floor...
Revit Architecture: Doors and Windows Tutorial
Introduction In the last tutorial we saw how the Wall Opening tool can be used to create very basic...
Revit Architecture: A guide to Curtain Walls
Introduction In Revit, Curtain Walls are a very special type of system family. Please don’t...
Revit Architecture: Wall Openings
Introduction In the last tutorial we looked at how to create Walls in Revit Architecture. In this...
Revit Architecture: An introduction to Revit Walls
Introduction Walls are arguably one of the most important elements of any building. As such, the...
Autodesk Revit LT 2017: Enabling Design Options
Design Options within Autodesk Revit seem to be like Marmite- you either love them or hate them...
Autodesk Revit: Drawing Aids explained
Introduction In Revit, Reference Planes can be used to form construction lines to help set out your...


