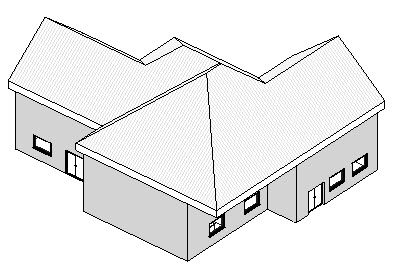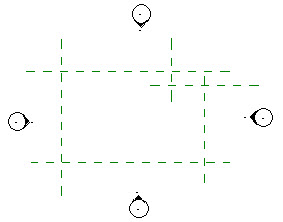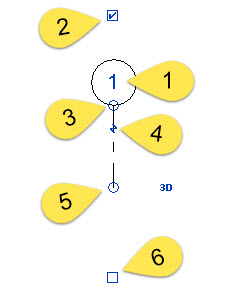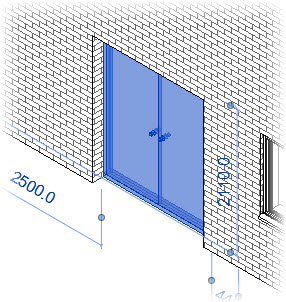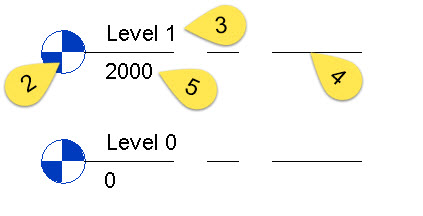Introduction A lot of the work you do in Revit is going to be constructing a virtual, 3D model of...
Source : BIMscape blog
Autodesk Revit: Importing and Linking CAD files
Just because you’ve seen the light and adopted BIM as a way of working, it most certainly...
Autodesk Revit: The Project Browser explained
Introduction As you develop your project within Revit, you are going to create many different...
Autodesk Revit: Reference Planes explained
Introduction If you have come to Revit from a 2D CAD system (such as AutoCAD), you may be familiar...
Autodesk Revit: Structural Grids
Introduction Many architectural projects utilise Structural Grids to help set out steelwork, etc...
Autodesk Revit: It’s all about Parameters
Introduction In the opening Module of this course we talked a little about how Revit uses...
Autodesk Revit: Levels explained
Introduction As we start to construct our 3D model, we need some method of controlling the vertical...


