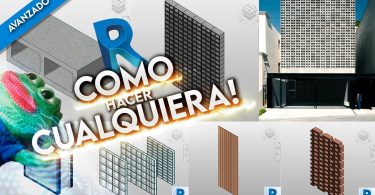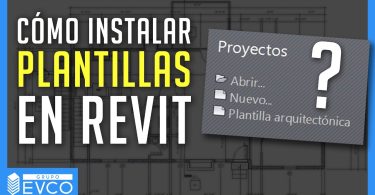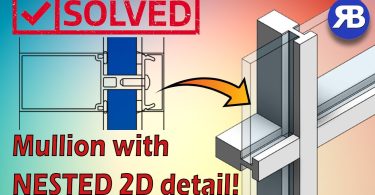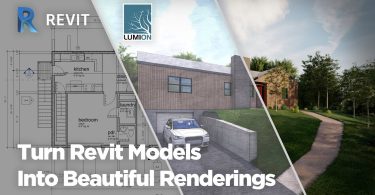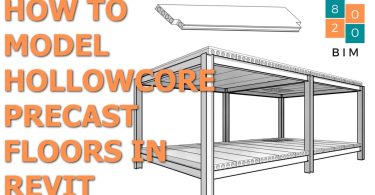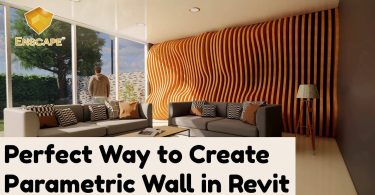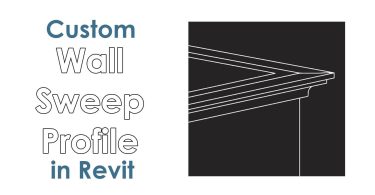GRUPO DE AYUDA: ARTICULO CASA 9 X 20 : DESCARGA FAMILIA DE REVIT DE BLOQUE DE CONCRETO: Parametric...
Source : CADclip
COMO INSTALAR PLANTILLAS EN REVIT 2019, 2020, 2021💡🎁
Link de foro de dudas de Autodesk 👉: Si te interesa aprender como las plantillas en Revit te pueden...
How to Export from Revit to Sketchup – EASILY Export Any 3D...
The fastest way to easily export a Revit model to Sketchup. Learn how to speed up the export/import...
Revit Snippets: Create curtain wall mullions with nested 2D...
Let’s make a Revit curtain wall that is so smart, its mullions know to show 2D cut profile details...
🎁Como DESCARGAR FAMILIAS Revit GRATIS🎁 – BIM OBJECT
Esta es una forma sencilla de descargar familias gratis y totalmente parametricas!👷♀️👷♂️...
Revit & Lumion Exterior Rendering Workflow Tips and Tricks
Revit is a great tool for making architectural drawings along with accurate technical data...
Revit Dersleri #2 | Wall Komutu ile Duvar Çizimi
00:00 Giriş 01:11 Revit’in Kurulumu 01:43 Architecture Template İle Başlamak 03:30 Project...
How to Model Precast Hollowcore Plank Floors in Revit
Download Tutorial Model: 8020BIM Community Chat Channel: This tutorial goes through the process of...
Revit Architecture | Modeling Parametric Wall In Revit |Revit...
—————————————...
Custom wall sweep profile in Revit
This video is about creating custom wall sweep profile in Revit. You can either draw the profile...


