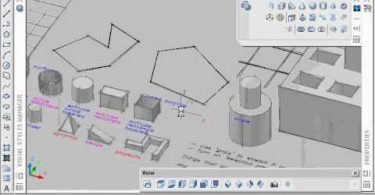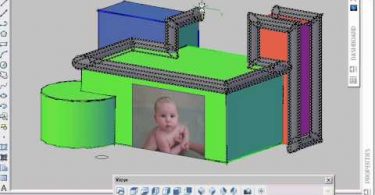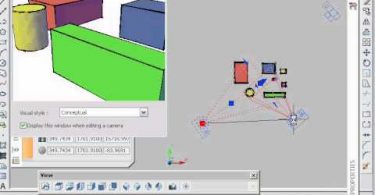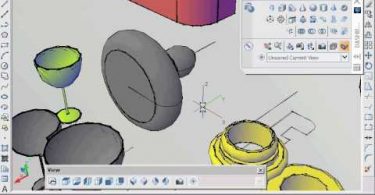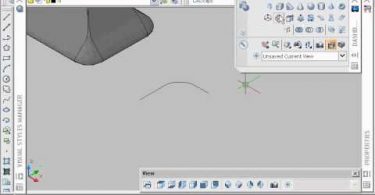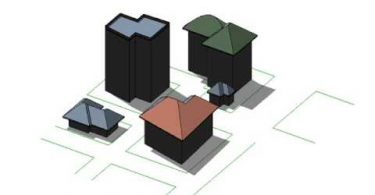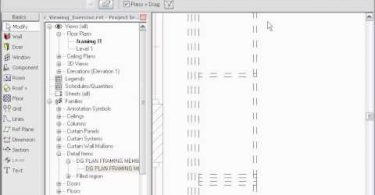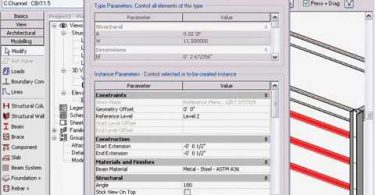This great CADclip explains how the AutoCAD 2007 3D PressPull tool works. This is only one of...
Source : CADclip
AUTOCAD 3D SOLID SWEEP TRICKS – CADclips
Learn all about doing a 3D sweep in AutoCAD 2007. CADclips Author: Daryl Gregoire Source
AutoCAD 3D CAMERA TOOL – CADclips
www.CADclips.com Learn how to use the cool new AutoCAD 2007 3D Camera tool. www.CADclips.com...
AutoCAD 3D REVOLVE TOOL – CADclips
www.CADclips.com Learn all you need to know about the AutoCAD 2007 3D Revolve tool. www.CADclips...
AUTOCAD 3D LOFT TOOL – CADclips
www.CADclips.comLearn all about doing a 3D Loft in AutoCAD 2007. www.CADclips.com Author: Daryl...
REVIT Shadow Study – CADclips
This CADclip is the final product of a Shadow Study placed in Melbourne Australia. This is only one...
REVIT Shadow Study – CADclips
This CADclip is the final product of a Shadow Study placed in Melbourne Australia. This is only one...
REVIT – CREATE A FRAMING PLAN – CADclips
In this CADclip we demonstrate how to create a 2d framing plan by creating a few Detail Families...
REVIT – CREATE A FRAMING PLAN – CADclips
In this CADclip we demonstrate how to create a 2d framing plan by creating a few Detail Families...
REVIT STRUCTURE WALL GIRT SYSTEM – CADclips
REVIT Structure lets you use a ‘Beam System’ tool to create very flexable ‘Wall...


